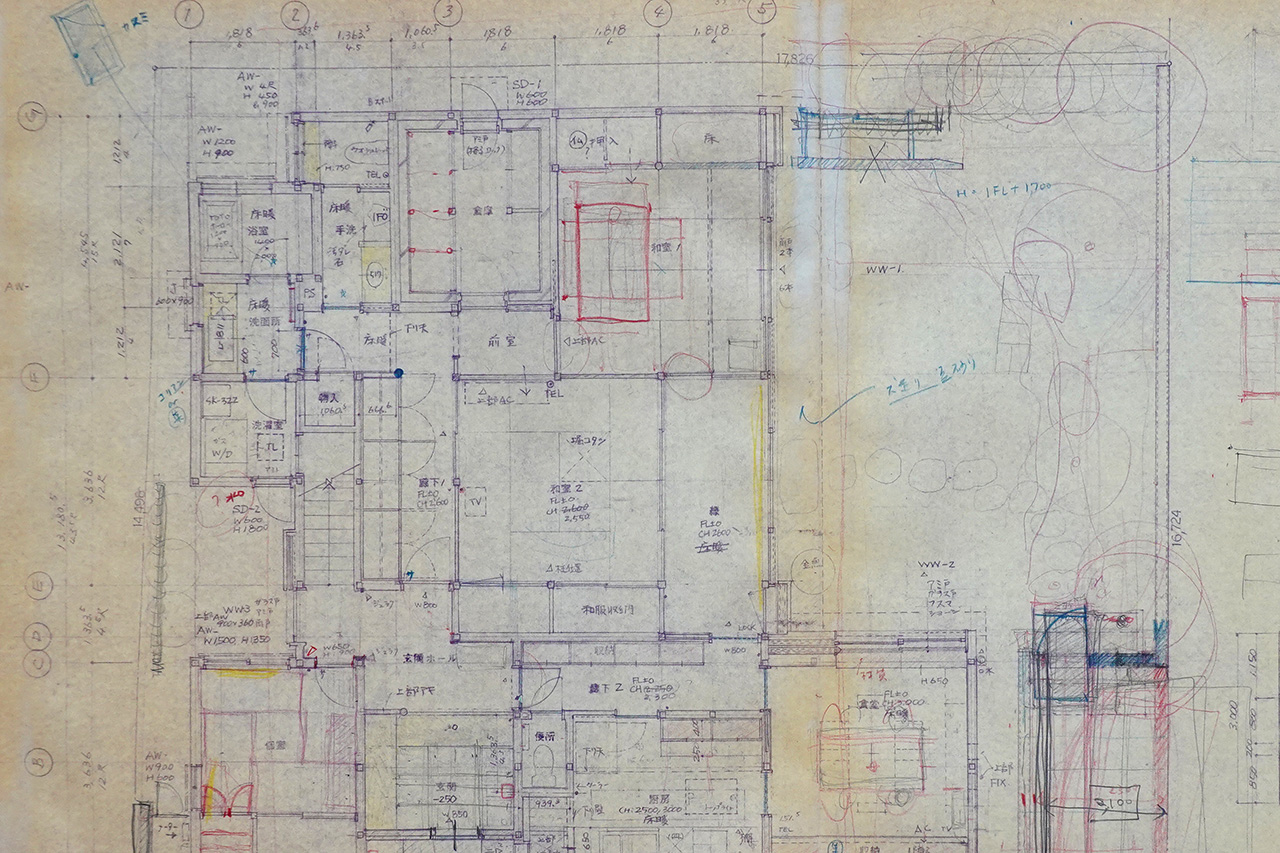
Blueprints of the house in Meguro. The architect kept this drawing. On the blueprints, the allocation of tatami mats, furniture, and modifications were added. A record of the attempt to convert the house from Akasaka to Meguro.
The House Dreams of the House - vol.1 -
2021〜(ongoing)
Collaboration with Hahn Wensch Architekten
House in Meguro designed by Yutaka Hirota
Photo by Kaneaki Monma(Akasaka taken in 1987), and wyes architects(Meguro taken in 2022)
Cooperation by Hattori Kensetsu Kogyo
From my reaction at the time, I think I could tell that I could not see any outstanding quality architecturally in the new house, at least none that I could have adequately named. After all, it was not a modern building with large openings, spectacular air spaces, bold constructions, or materials such as exposed concrete or steel. In the canon of contemporary architecture, as we learned and admired it at the university at that time, I simply found no place for this small unspectacular wooden building with sloping roofs and in the Japanese-Western mix.
The big old house with the big old garden in Akasaka, however, I personally mourned very much. Not that it had any more chance of a place in architectural history; it did have some historical elements and was finely crafted, but above all it was of stately grandeur.
It also represents, in my memory, my family's golden days in Japan, which had already passed by then. My grandparents were old and the house and garden in Akasaka were much too big for them. They wanted to spend their retirement in a smaller house in a quieter area. However, in order to preserve the old couple's everyday life, as much as possible should remain the same in the new house.
Many things were moved along to Meguro. Not only furniture and light fixtures, but also sliding walls, sliding windows and shutters, ceiling panels, wooden columns, boards, trees, shrubs, stepping stones and rocks.
They were carefully removed, measured, adjusted, reinstalled or planted.
Into a house that was new, but populated with familiar spatial sequences, spatial relationships, spatial proportions and openings of the old house.
Today, even the small house in Meguro has grown old, my grandparents no longer exist.
But all the things that came from the old house are still there, silently waiting to tell their stories. Full of gratitude and reverence, I look at the house that has preserved all this.
Today I think I understand a little better what architecture could be. A little story about the love for the spaces and the things that surround us and that we pass on.
- Hahn Wensch Architekten
As it happens, a member of the family, Maiko-san, is a friend of ours, and she happens to be an architect, and we learned that an architect designed this house, and we happen to live near it. We decided to start a project with her, who now lives in Germany, based on this house.
"The old couple decided to give up their too-big house in Akasaka and build their last house in Meguro. The house in Meguro was designed to emulate the familiar house in Akasaka."
Shimmying along this almost casual episode, we look at the blueprints with changes and details, we also look at photos of the house in Akasaka taken by a photographer before it was demolished, a drawing of a tea house that was planned for Akasaka, but was never built, and we read the writings of the builder who wrote about his business (the antiques) and friendships, and we listen to the memories of this house and family that our friend, her mother, brother and cousin tell us. We touch on tangible and intangible records/memories that are sometimes inaccurate, ambiguous, and even fragmentary, and before we know it, we find ourselves reflecting together on scenes we never saw, smells we never smelled, happy times we never experienced. It's not that we are inspired by her/him, empathize and relate to them. It's that we feel like we've lost ourselves in a dream where the house remembers the time when it itself was still standing in Akasaka. Our project aims to illuminate this certainty that a house dreams of another house.
- wyes architects
Akasaka
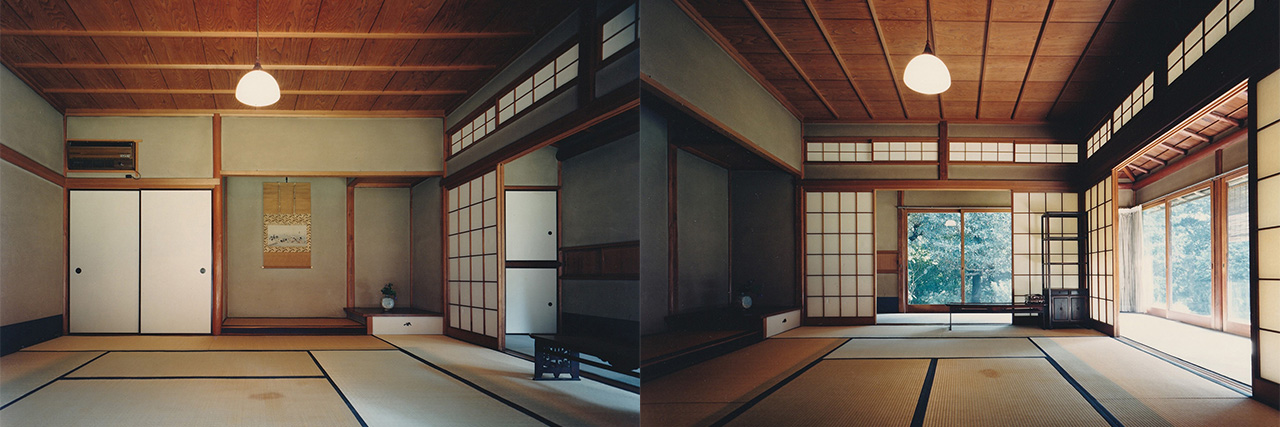
Meguro
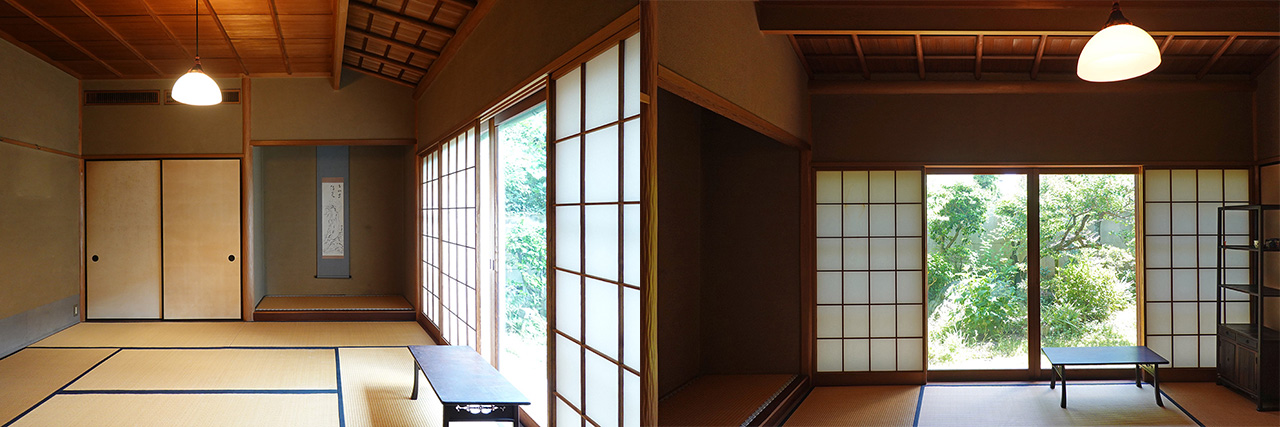
The 10-mat Japanese-style room was changed to 8-mat. The veranda facing south was omitted, and the atmosphere of the veranda was reproduced by expressing the eaves inside. The arrangement of the “tokonoma” and “fusuma sliding doors”, the color scheme of the mud walls/woodwork/tatami mats, and the pendant light are reminiscent of Akasaka.
Akasaka
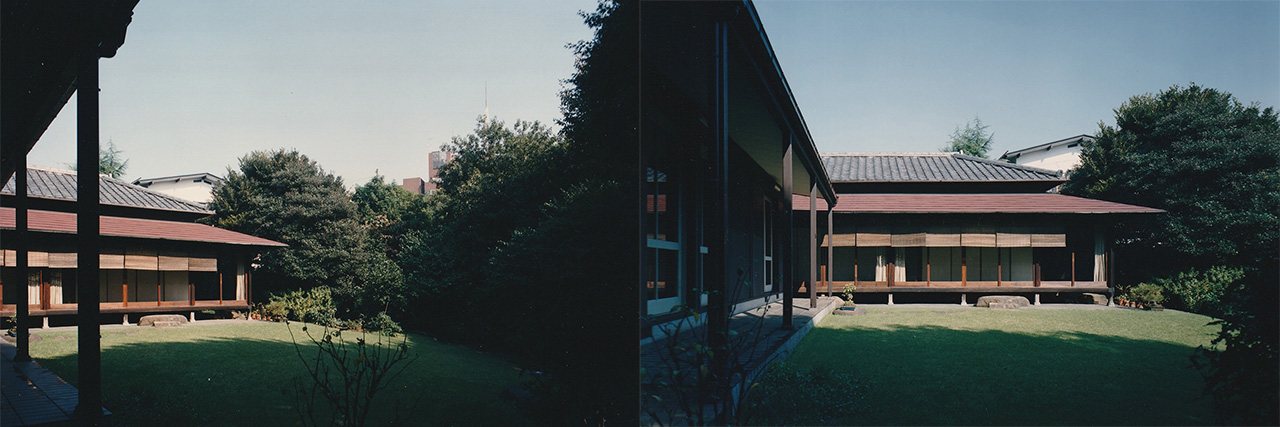
Meguro

The wooden glass and sliding shutter facing the garden are made directly from Akasaka fittings. Openings are made to match the fittings. The apprentices of the carpenter who built the Akasaka house built the Meguro house.
Akasaka
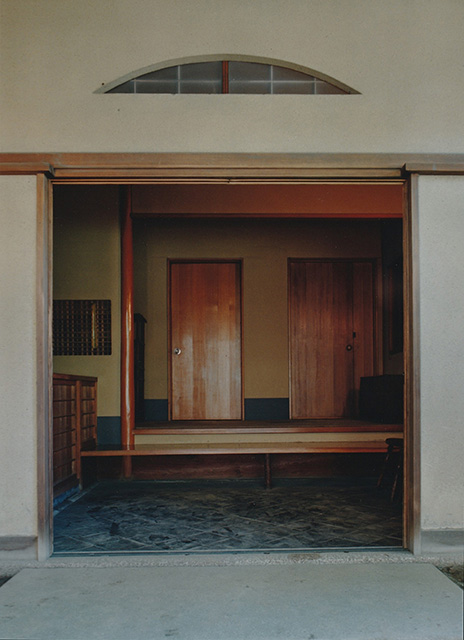
Meguro
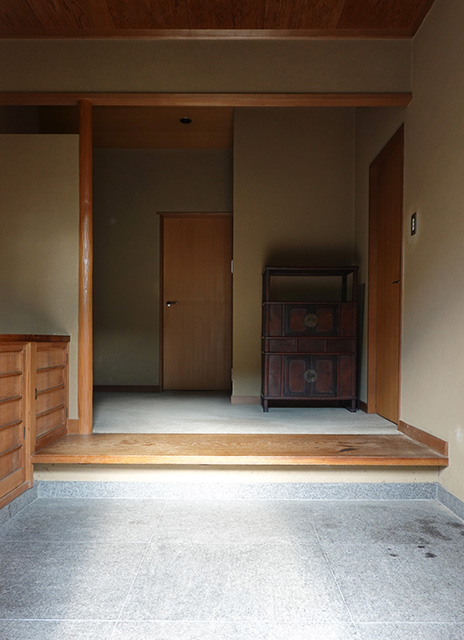
The entrance stepladder and underfoot storage were also brought in from Akasaka. When we carefully measure, we find that the door of the footboard is slightly out of dimension with the dimensions of the Meguro house. This gives us time to read a bit about the carpenter's painstaking efforts and skills.
Akasaka
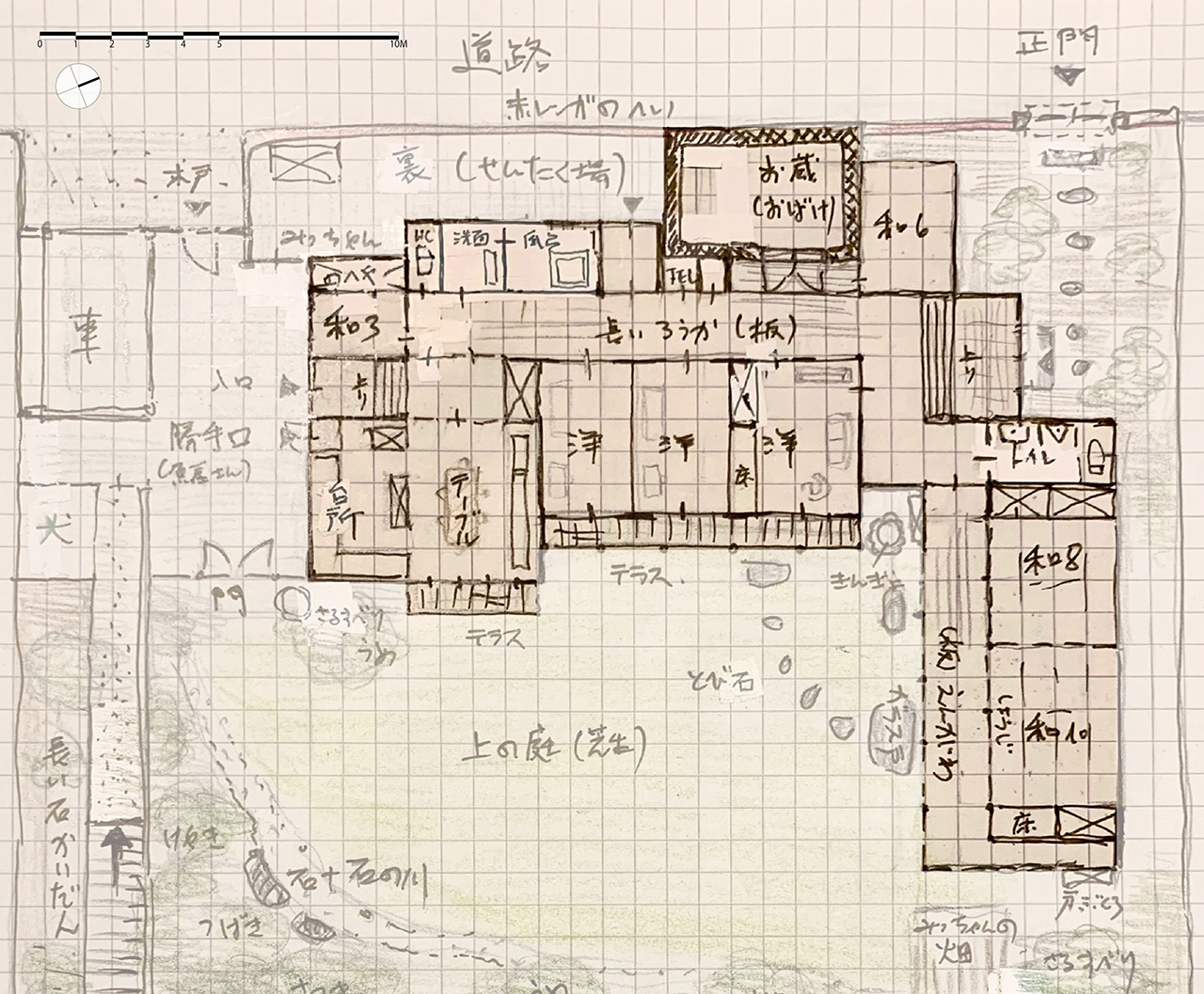
Meguro
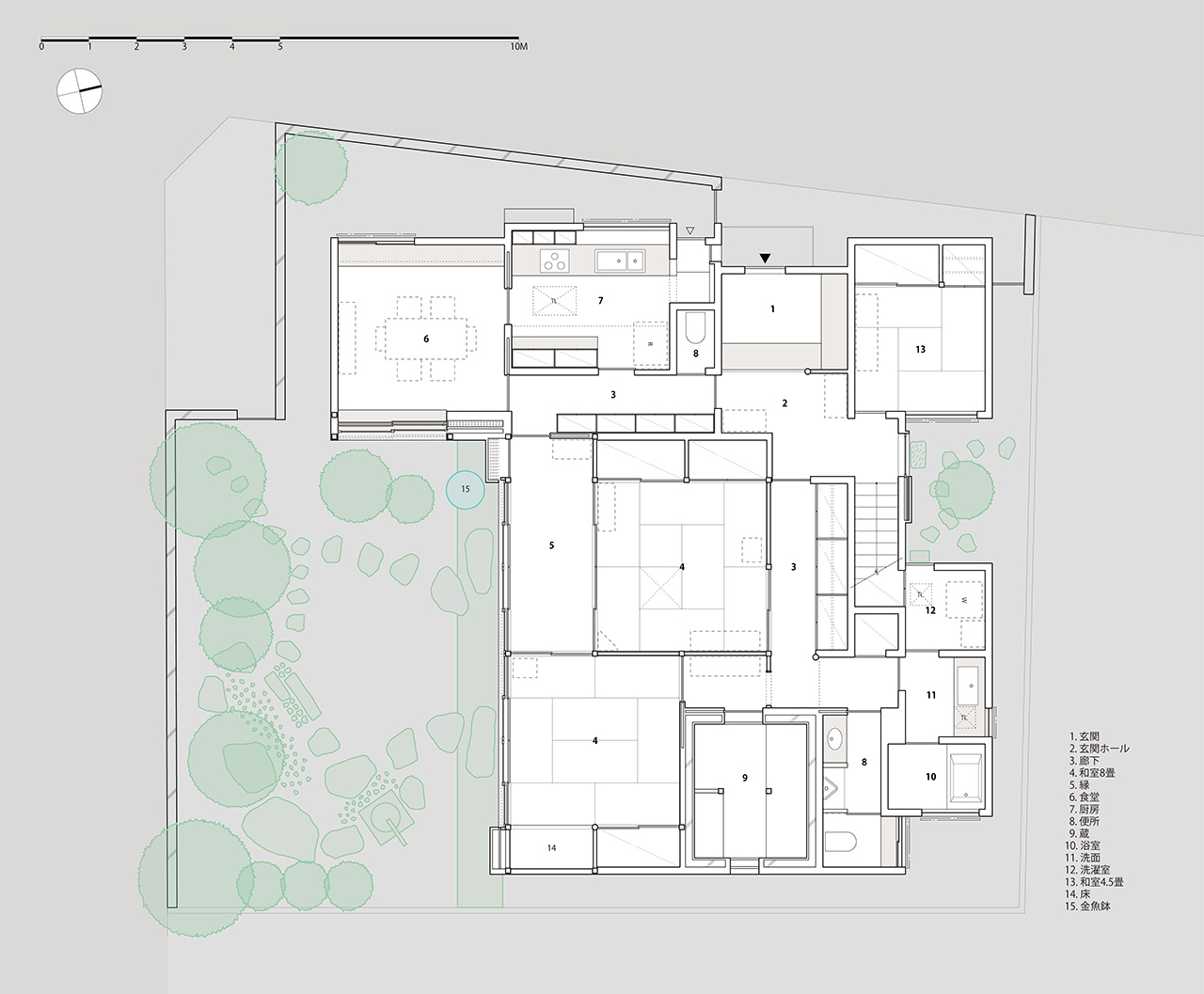
When the two drawings are oriented together, it is clear that the south garden, the dining room/veranda/Japanese-style room configuration facing the garden, and even the stepping stones, trees, and goldfish bowls have been ingeniously relocated.
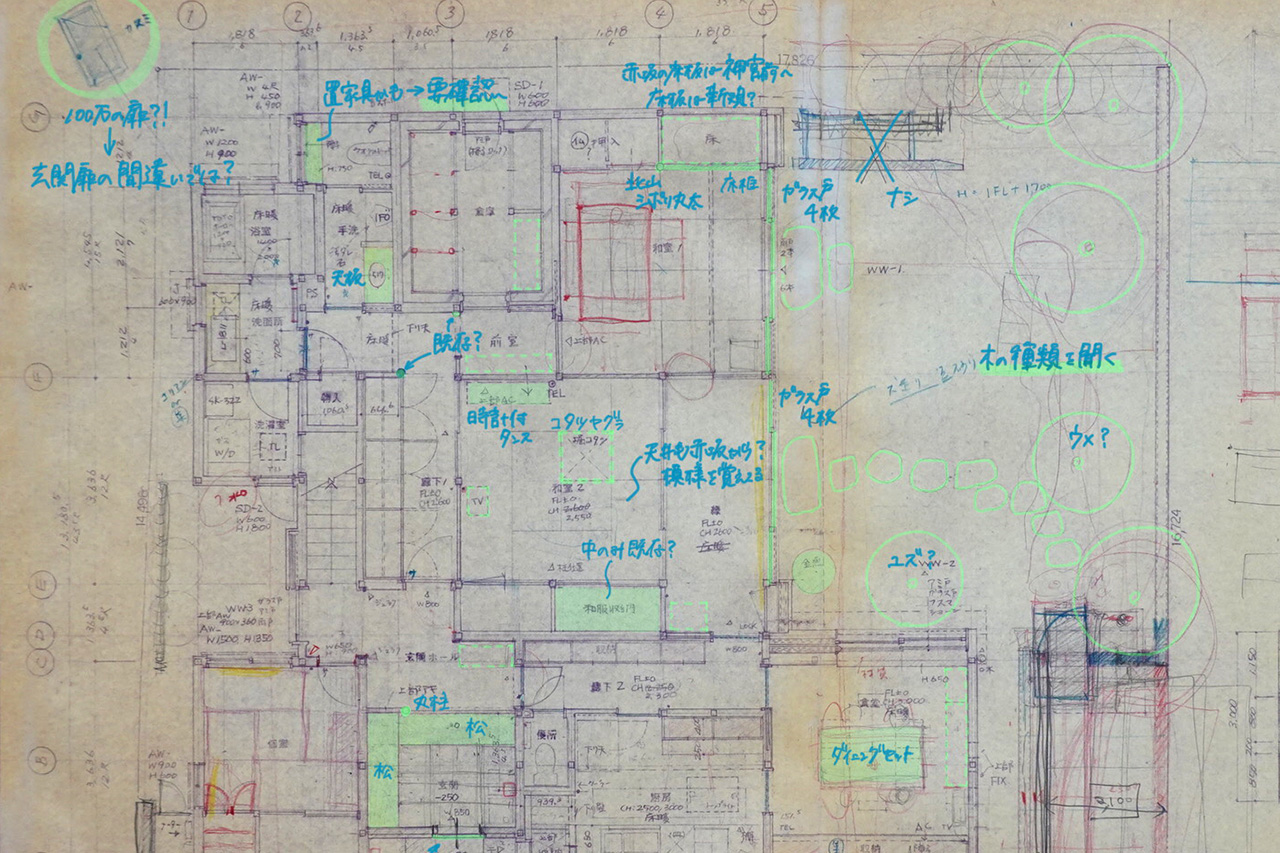
We read the blueprints, relying on the condition of the house in Meguro and their memories of Akasaka. The project continues.